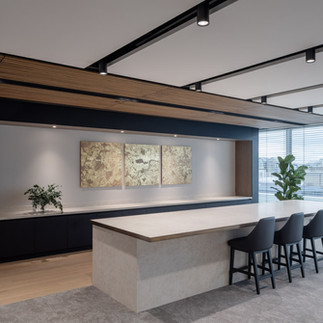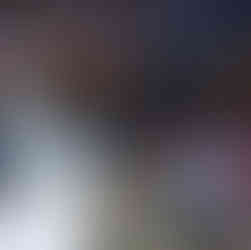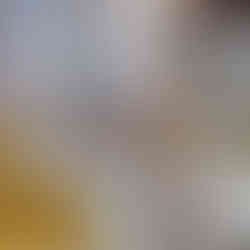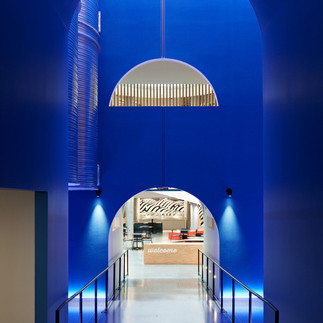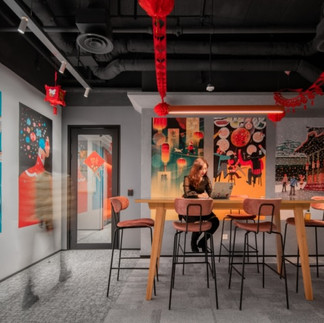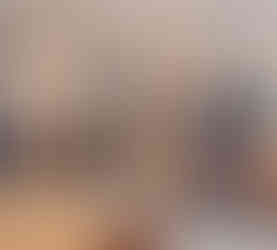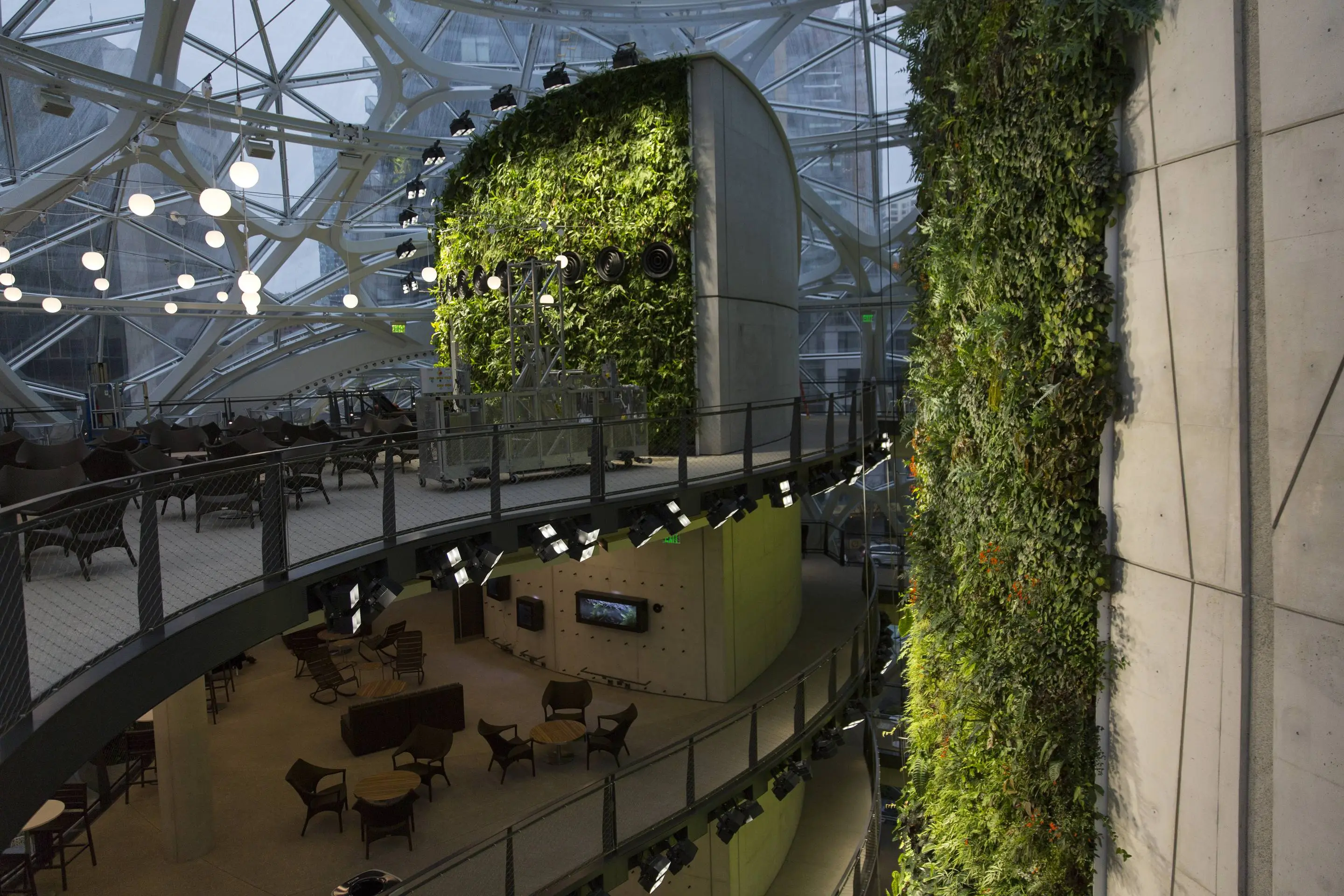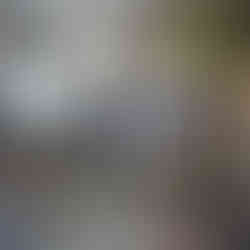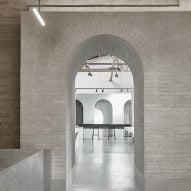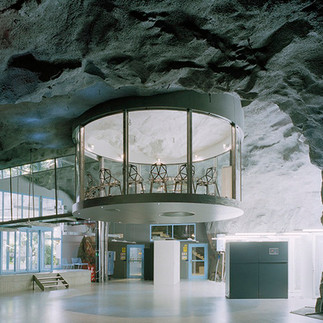The Top 10 Office Interior Designers of the Tech World in 2024
- Océane
- Jan 1, 2023
- 8 min read
Updated: Jan 9

As tech companies set the new standard for 21st Century office life , their office designs are becoming more important than ever. With more hybrid and remote working arrangements, office spaces need to be flexible, collaborative spaces that still have an impact and speak to the values and aesthetic of the company.
This list includes Google’s London HQ due for completion in 2024 which features a 300m rooftop garden the first of its kind in London. As well as Netflix’s Los Gatos Headquarters which feature a “chill room” equipped with bean bag chairs and TVs streaming Netflix’s content for employees to enjoy. This list will also look at Airbnb’s cosy “living room” office in San Francisco complete with snug couches and a fireplace. Ending our tour with Apple’s incredible space-ship like campus known as the ‘Apple Park’ in Cupertino, Linkedin’s secret ‘hidden’ speakeasy in New York City and Twitter’s San Francisco bird themed offices.
Every one of these offices has been designed in collaboration with some of the world’s leading architects and interior designers while conveying the innovative and collaborative spirit of the tech industry. Discove our list below and draw inspiration from some of the most amazing office designs of the tech world.
Artelier Art Consultancy
Artelier is an art consultancy that has worked in corporate office spaces across London and internationally to provide unique fine art solutions for office spaces. Working closely with leaders in interior design and architecture, we specialise in enhancing office spaces with engaging and impactful artworks. Discover our comprehensive list below of inspired office designs from the tech industry. If you would like to find out more about how we curate art for contemporary office spaces discover our corporate art consultancy page or simply get in touch to arrange a free consultation.
Image Credit: Artelier
1. Google's HQ, London King's Cross
Designers: Bjarke Ingels Group & Heatherwick
Standout Feature: 300m Rooftop Garden
Completion Date: 2024
The new Google building in London is a towering feat of engineering. Designed by Bjarke Ingels Group and Heatherwick Studios, the building will stand 11 storeys tall and stretch parallel to the platforms of London’s King’s Cross railway station. It will form a new campus that will house 7,000 Google employees. Dubbed a “landscraper”, the finished building will be longer than the Shard is tall.
The Heatherwick-designed building was submitted to Camden council and will be the first to be wholly owned by, and designed specifically for, Google outside the US. The building will feature a rooftop garden split over multiple storeys and themed around three areas: a “plateau”, “gardens” and “fields”, planted with edible plants such as strawberries, gooseberries and sage.
Inspired by the built environment of King's Cross this new building designed for Google and known as the 'landscraper' is a unique piece of infrastructure, made from a family of interchangeable elements which ensure flexibility and durability over time.
Image Credit: Bjarke Ingels & Google
2. Netflix HQ, Los Gatos
Designers: Form4Architecture
Standout Feature: Unique lighting installations
Completion Date: 2017
The Netflix Headquarters in Los Gatos designed by Form4Architecture is described as “warm modernism at a human scale” by arch2o architecture magazine. Two buildings are connected by a slender bridge which is a standout feature while allowing free flow between the two buildings.
Though the design is very much open plan, the designers actively sought to create smaller spaces within this making use of dividers, furniture groupings and architectural elements to make the spaces feel more cosy. Warm colours, the trademark Netflix red and soft lighting make for an inviting atmosphere. The overall design is in keeping with Netflix’s brand while creating a relaxed and collaborative workspace.
The architecture tastefully showcases what building design can do to combine collaborative spaces with quiet pockets for focused work. “The design also encompasses layering, extrusion, and interlocking of volumes to let natural light reveal the architecture. The result is a headquarters that is both welcoming and innovative.” arch2o
Image Credit: John Sutton & Frank Perez
3. Airbnb HQ, San Francisco & International
Designers: Airbnb Environments Team, WRNS Studio and IDF Studio
Standout Feature: Sense of Travel
Date of completion: 2015
Airbnb, a forward thinking company, has understood at a profound level that the way we work is changing. As they explain themselves “if we spend less time at a desk, we need fewer desks and can make room for the variety of places and ways we work”. This approach has lead the design of their spaces to focus less on desks and more on offering employees different spaces in which to work that may suit their working styles better. Airbnb’s offices now offers a variety of choices and amenities making it for each individual to find a space that suits their needs.
Shared spaces such as the kitchen and lounge area are designed to encourage interaction and collaboration. The design of the office also features fun features such as phone booths and quirky meeting rooms that can be used in a versatile way. Ultimately Airbnb’s office is a reflection of what the company does, an eclectic and unique experience for each individual adapted to their own personal preferences.
Image Credit: Airbnb
4. Apple Park, Cupertino
Designers: Foster & Partners
Standout Feature: Spaceship ring like structure
Date of completion: 2018
Apple Park in Cupertino, California took 4 years and $5Billion dollars to bring into existence. It is indeed a feet in engineering and design and became one of the world’s most iconic buildings the moment it was revealed. The massive circular building is situated on a 175 acre site and was intended to be a space for not only work but also creativity, collaboration and wellbeing. Apple Park features a visitor’s centre, fitness and wellness centre, a Steve Job’s theatre luscious green parklands. Approximately 70% of the site is being used for green spaces to promote employee wellbeing.
The architecture design is famous for it’s glass facades (which more infamously had to be marked with post-its to avoid people walking into them when it first opened). The glass allows natural light in as well as stunning views of the parkland. The building is also world-class designed to be earthquake resistant, energy efficient and an innovative heating and cooling system using chilled water pipes embedded in the concrete ceiling. The result is one of Foster & Partner’s biggest accomplishments to date a seamless design that is both beautiful and functional.
Image Credit: Foster & Partners, Apple
5. Twitter, San Francisco
Designers: IA (Interiors Architects) & Lundberg Design
Standout Feature: Cafeteria
Date of Completion: 2012
Twitter’s headquarters completed in 2012 was a collaborative effort between IA (International Architects) and Lundberg Design. The emphasis on this design was the cafeteria which was the main focus of the project with the goal of making it the heart of the Twitter HQ. The final space of the cafeteria is very impressive, with double height ceilings and a rooftop terrace for everyone to enjoy.
Twitter made the unusual choice of placing the meeting rooms and ancillary spaces within the centre of the building, ensuring that the open plan desks have access to natural light.Overall, the new design is both functional and aesthetically pleasing, and it represents a significant upgrade from the previous headquarters.
Image Credit: Github & IA Interiors Architects
6. Github
Designers: FENNIE+MEHL Architects & Studio Hatch
Standout Feature: Lighting design
Date of Completion: 2013
The Github HQ was designed with flexibility and versatility in mind, with the objective of providing different environments to suit different working styles. The company was originally founded in the local cafes and bars of San Francisco it was therefore important to founders that this aspect was infused into the final design. The designers also had the challenge of making the space more collaborative and inclusive to the local tech community.
The result was an impressive first floor with a full bar, commercial kitchen and presentation area that is also open to non-profits and tech startups. With a place for employees and local entrepreneurs to work, meet and play Github has found a way to use its spaces to celebrate it’s humble beginnings and give back to its community.
Image Credit: Github & FENNIE + MEHL
7. Microsoft, Redmond Washington
Designers: Gensler
Standout Feature: Tech free zone
Date of completion: 2016
The Microsoft HQ, known as building 16 & 17 were designed by Gensler Architects and built to showcase the technology and connectivity that the company promotes. The two buildings feature a variety of work and gathering spaces that allow people to collaborate or have quiet focused moments – the buildings include open 'neighbourhoods', shared social centres, as well as the all important game and wellness rooms. Both lobbies feature a huge fabric-wrapped kinetic art installation that responds to the movement of passersby by emitting light in continuously changing hues.
The new design which much like the rest of the tech industry has moved away from traditional office designs, recognises the human need to connect – with one an other and with nature. Natural light is maximised through a canyon-inspired atrium where unique “crevices” draw light into enclosed spaces within the purposefully open environment. The design of buildings 16 & 17 create a cutting-edge workplace that promotes collaboration and connection.
Image Credit: Microsoft & Gensler
8. Amazon US, Seatle HQ & Virginia HQ2
Designers: NBBJ
Standout Feature: Spiraling glass tower
Date of completion: 2024
When a company like Amazon is designing a new HQ you can be sure that it will be impressive, indeed two of Amazon’s headquarters are considered some of the most iconic buildings in the world. The original HQ, located in Seattle, was designed as a dome-like structure known as the Seattle Spheres. The Spheres are incredibly beautiful with rooftop gardens being home to over 40,000 plant species a nod to ‘Amazon’s name.
The new HQ2 building was designed to be completed in 2024 (although has since suffered delays) it draws inspiration from the double helix found in nature. The nature inspired building is created with employee wellbeing in mind, with the option of working amidst lush gardens and flourishing trees, native to the area. Both of Amazon’s HQs are worthy of a company such as Amazon, with bold and forward looking designs.
Image Credit: NBBJ & Amazon US
9. Samsung, London
Designers: Mclaren Excell
Standout Feature: Clean Minimalism
Date of completion: 2021
Stepping away from the buzzy and bright colours of the Netflix and Airbnb headquarters, Samsung’s London HQ opted for a more muted and refined pallet. Samsung worked closely with designers McLaren Excel to create a space that would reflect the company’s values and commitment to integrity, co-prosperity and excellence.
The result is light filled, open spaces with a minimalist feel that speaks to the companies Korean roots. The use of natural materials and leafy green plants brings a sense of calm and clarity to the space. The meeting rooms are generous and the open plan work areas provide opportunities for quite focused concentration.
Image Credit: Mclaren Excell & Samsung
10. Bahnhof, Stockholm,Sweden
Designers: Albert France-Lanord
Standout Feature: Built in a former atomic bomb shelter
Date of completion: 2008
Last but certainly not least on our list we have a particularly quirky and peculiar design by Bahnhof of Sweden. Designed by Architects Albert France - Lanord it is built inside a former anti-atomic bomb shelter. The office built in a cave with walls made of natural granite has an eerie yet beautiful aesthetic to it.
The design of the office becomes very fitting when you understand that it is home to Banhof’s server halls, the ultra-secure internet service provider used to host such websites as Wikileaks. The design of the office also includes meeting rooms suspended mid-air and lush plant life. A unique design and a testament to how an old derelict site can be reimagined to be something new and exciting.
Image Credit: Alber-France Lanord & Bahnhof
Are you designing a unique office space?
We hope this list was comprehensive and inspiring, if you're in the middle of designing your office and looking for inspiration, why not consider bringing in an art consultant. Working with both international and local artists we can provide a completely bespoke collection of art to match the vision of your design. Discover more of our corporate art projects here or get in touch for a free consultation with one of our curators.
Written by: Océane Pouélé

